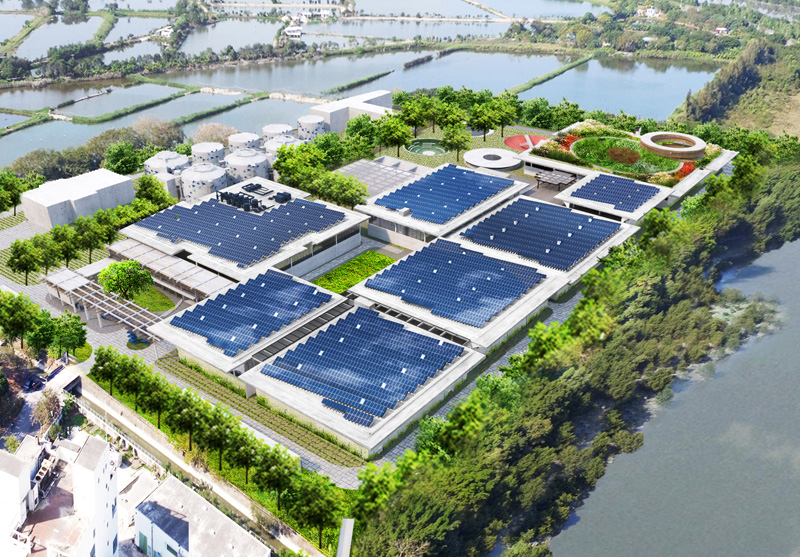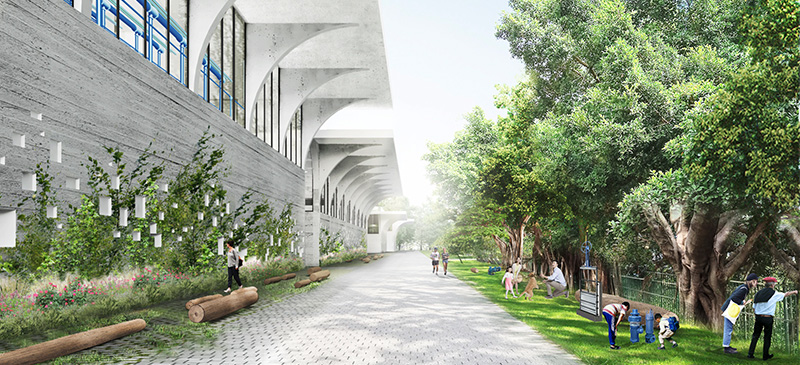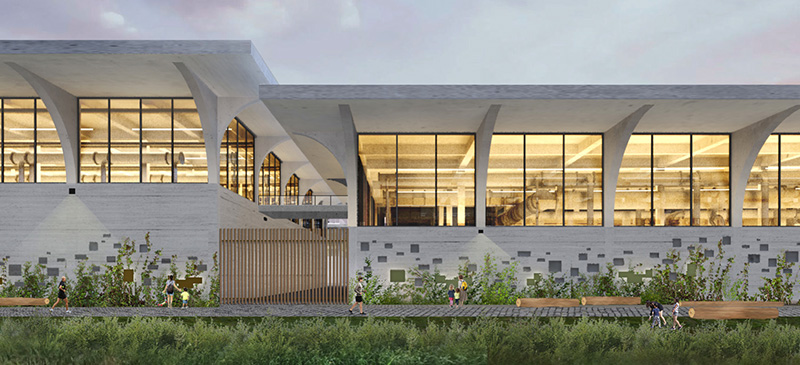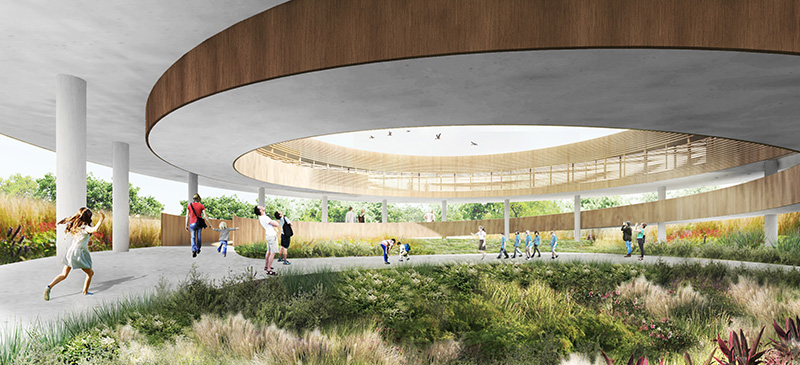Yuen Long Effluent Polishing Plant
Architectural Design

Stepping Green
With the intention of creating a public institution for eco-learning through live experience, YLEPP is designed to incorporate sustainable education elements. Taking into consideration the existing vast wetlands at the surroundings of YLEPP, we aim to weave YLEPP with its context by applying a “Stepping Green” scheme. The scheme consists of green planes covering the machineries and equipment below and of solar panels that integrate with the concrete flat roofs. As each building would have varied heights, this would result in a stepping green effect. The green steps would be the roofs of the buildings, with some as decks, solar field and gardens. Vertical greening and new trees would be transplanted to building facade, pocket spaces along the promenade for public to view particular components of the plant, and around the tanks to coordinate with the natural habitants. Lush greeneries, soft grey concrete and timber decking of a natural hue will merge themselves with the existing green fabric.
Promenade
On the eastern side of YLEPP, there would be a promenade along which visitors would be able to lean towards the buildings to view the machineries at work through openings on the façades. With the blocks shifted around, those pocket spaces creates interesting viewpoints that allow visitors to view particular components of the plant. As visitors move along the path, they are free to meander through the trees and hunt for the salvaged mechanical parts retained from the re-constructed sewage treatment plant along the journey.

To avoid potential visual and physical blockage of views, sewage treatment water tanks at YLEPP are mainly located underground as far as possible to reduce building height. All building blocks are kept around the heights of the existing peripheral trees.

Roof Garden & Bird Hide
Adjacent to the tertiary treatment facilities, an intimate roof botanic garden is designed as an area for public recreational activities. Surrounded by native and seasonal faunas and vegetations, a central lawn was formed with timber benches provided for small gatherings and rest. A narrow ring of path leading to the bird hide will have maximum control over the number of visitors going into the bird hide and create minimal disturbance to the nearby ecology.

The bird hide’s circular form provides a 360° panorama view around the area, and is also a gesture to correspond with the existing functional language – the collection of round tanks. The internal courtyard formed by the ring is another space that differs from the open quality of the public space. With trees and shrubs growing within it creates an intimate space and a closer relationship towards the greens at an elevated height.

